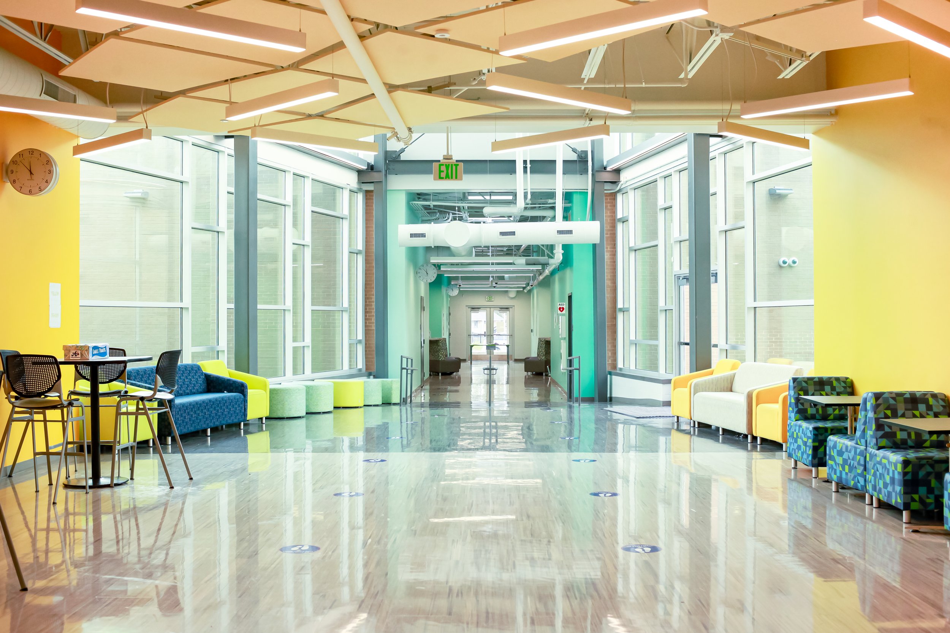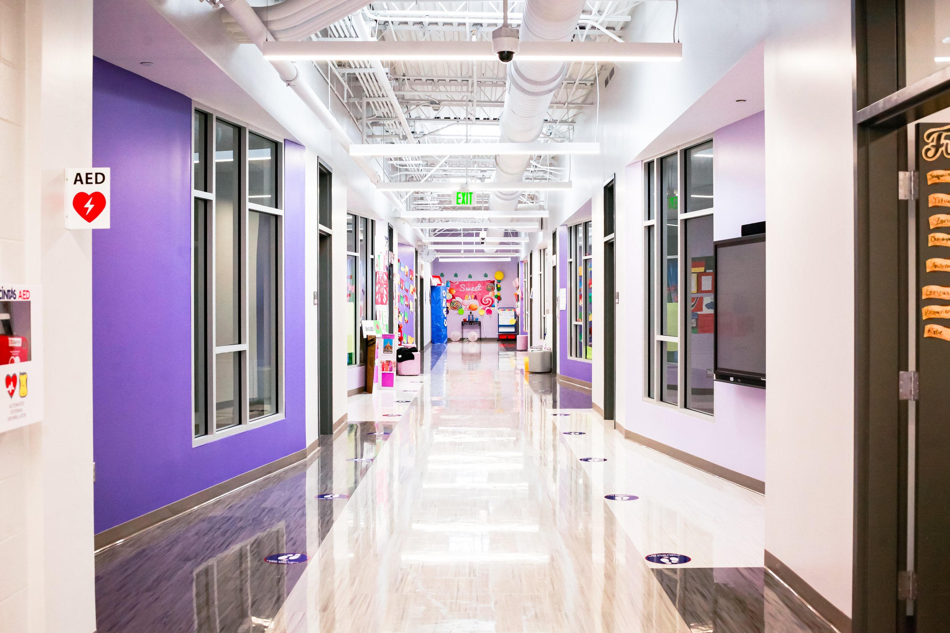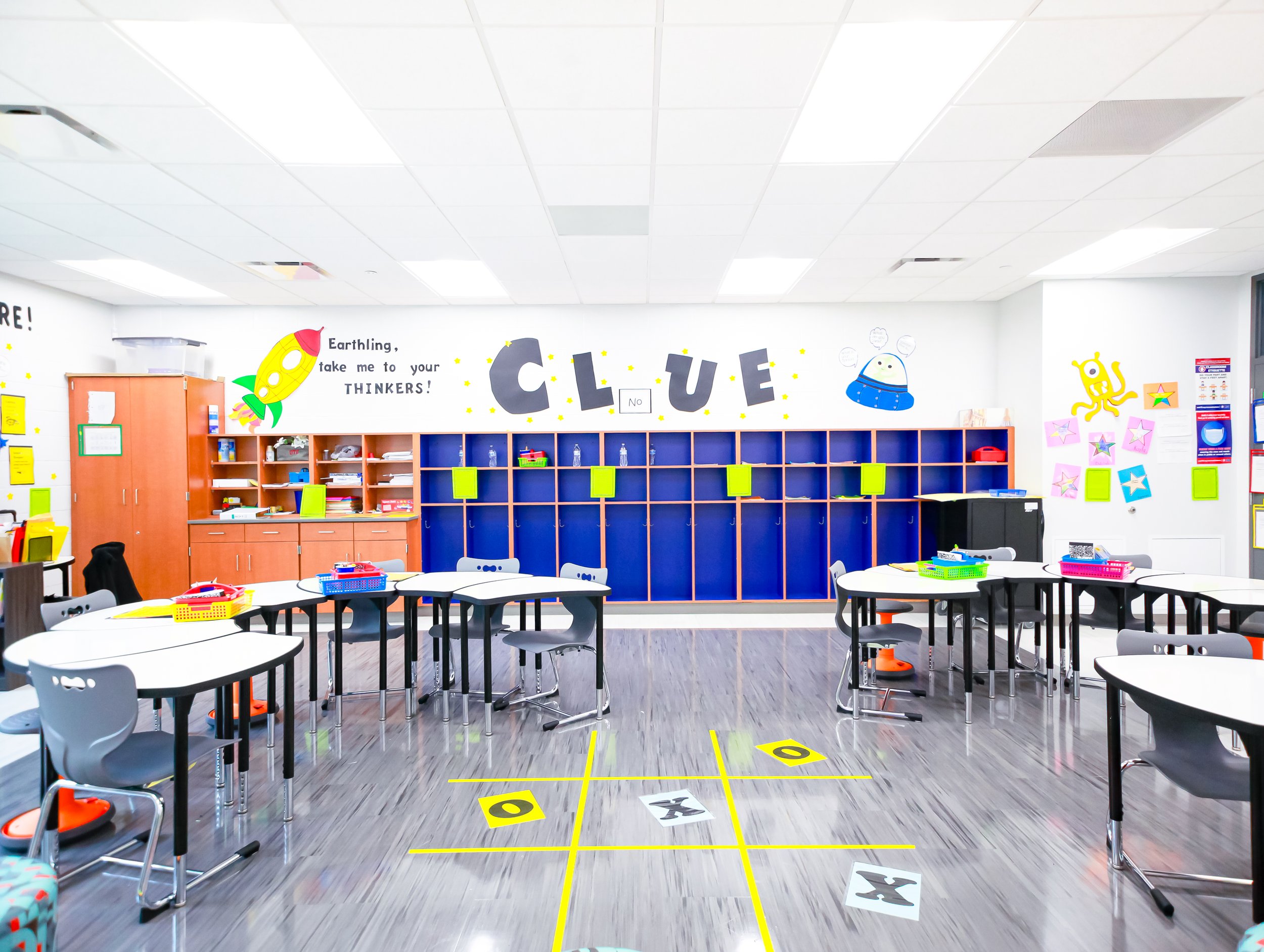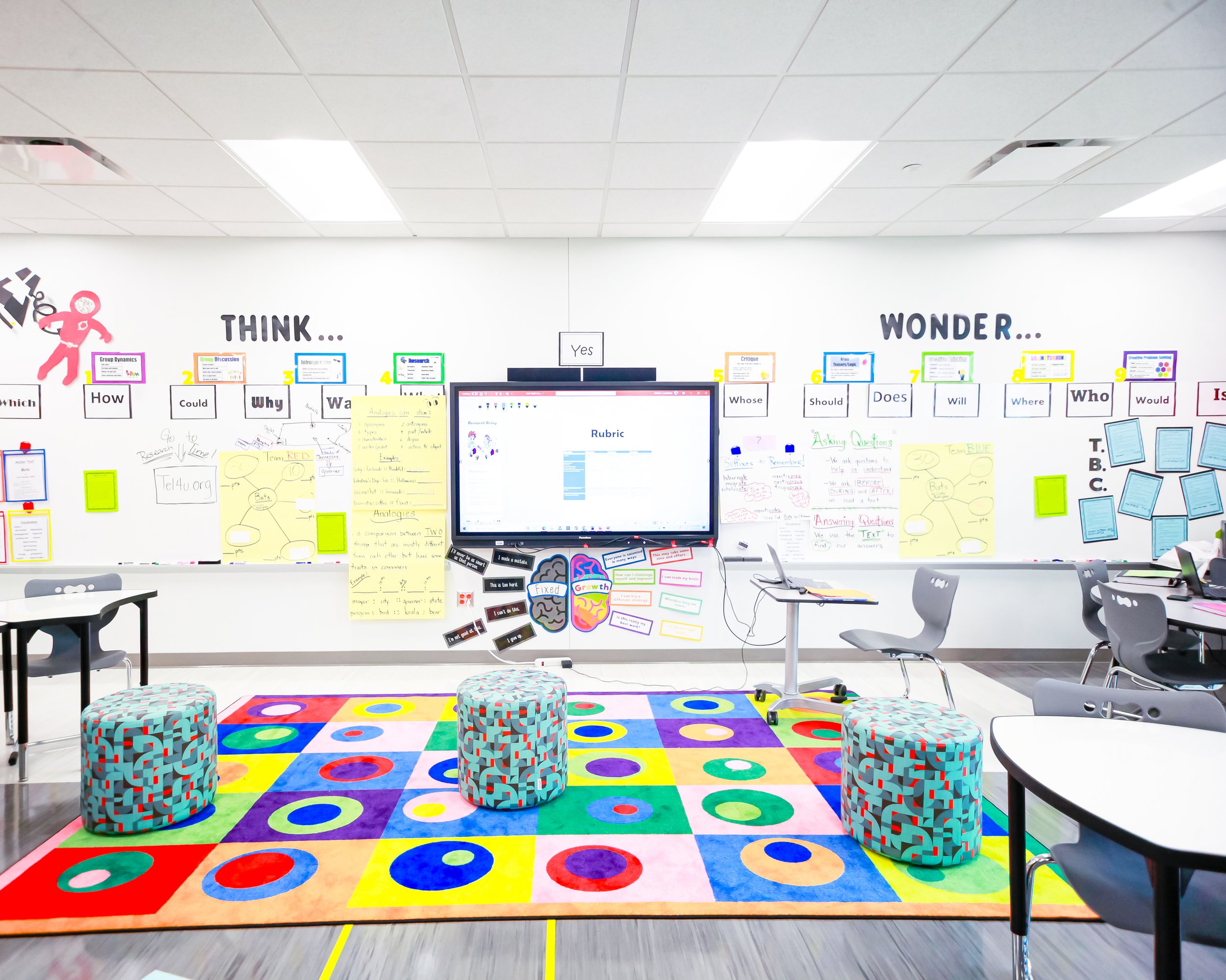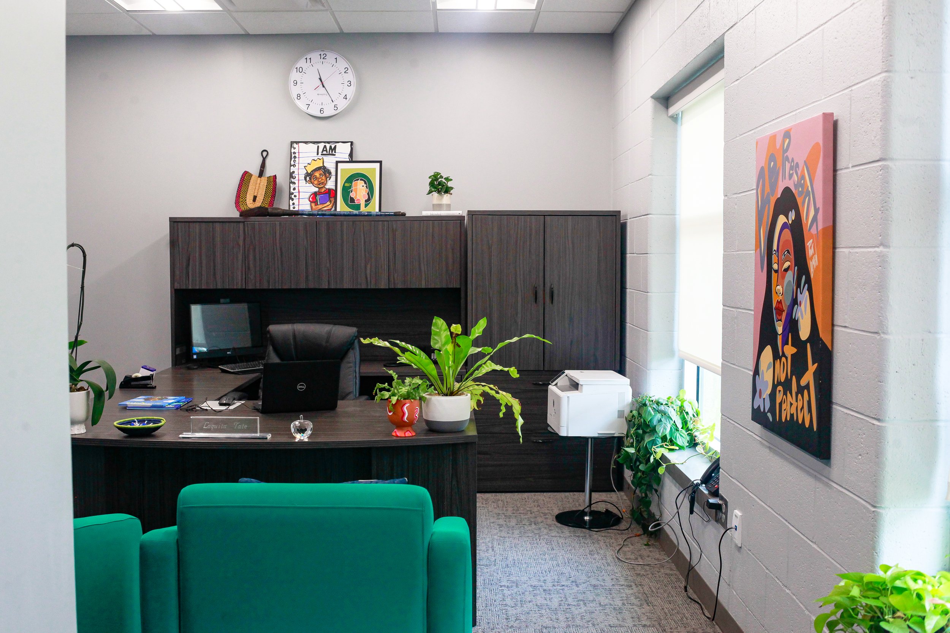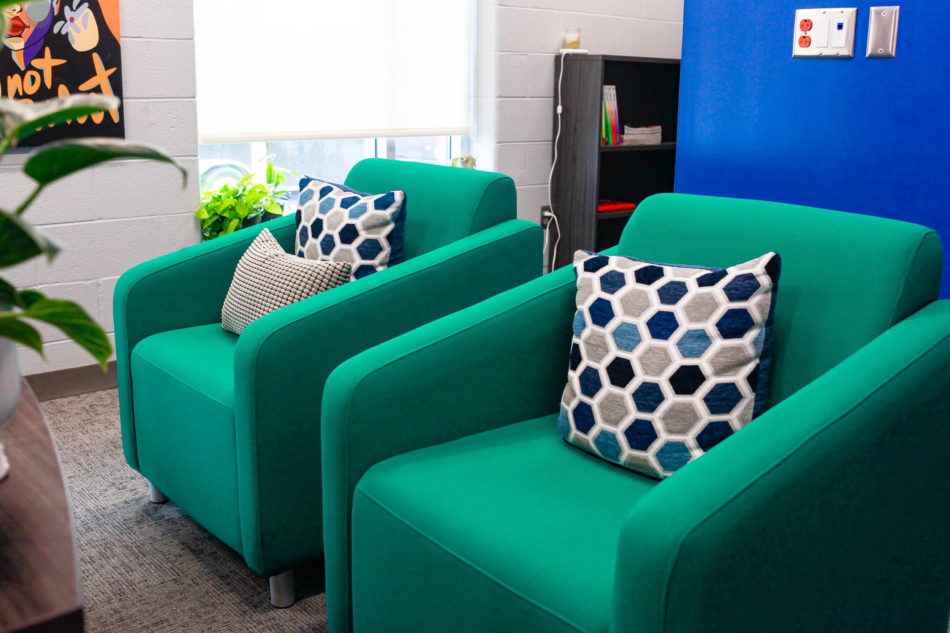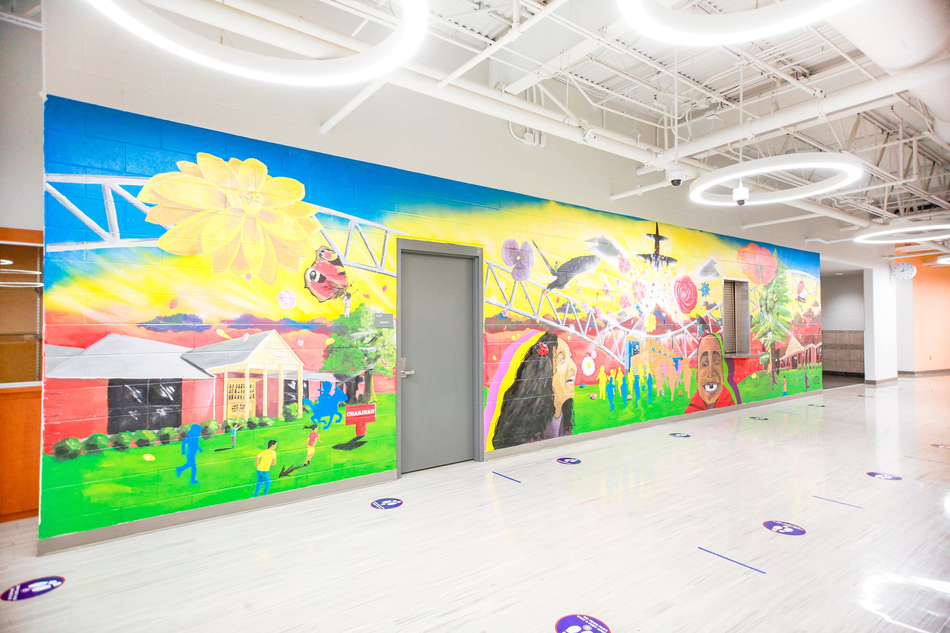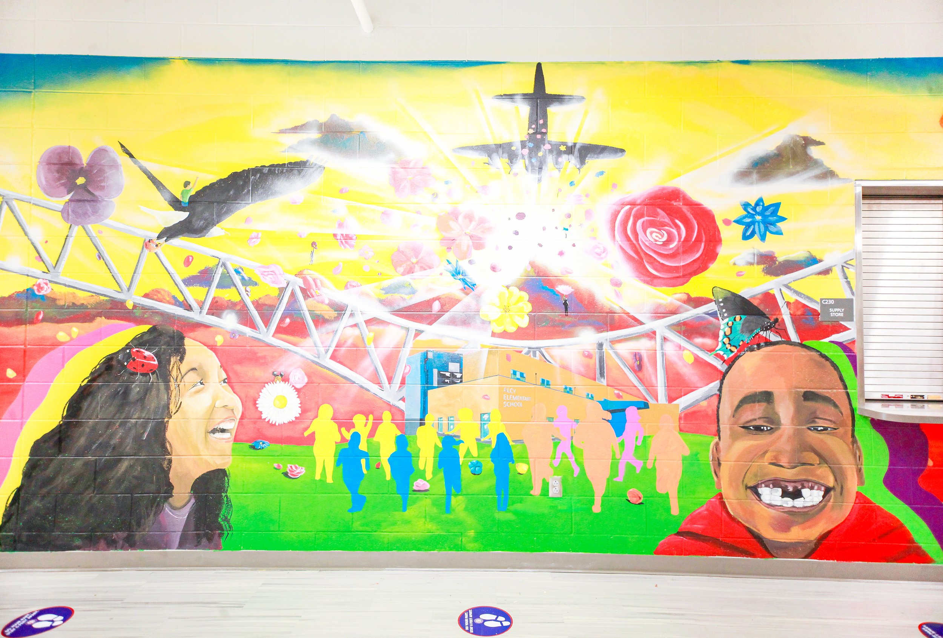First Commercial Project: Alcy Elementary School
Designing the interiors of Alcy Elementary School was a dream come true. Not only was I opening up a brand new state of the art 21st century school as the building leader, but I was also tasked with selecting all the things for the school.
I was excited and nervous because I had never taken on such a large project, plus I was new to the interior design world. Even though I was nervous, I leaped at the opportunity to learn through trial and error through the process. I knew that it would help me in my future design projects and I was very eager to learn.
The process began in August of 2019 with the hope that the school would be ready to open in August 2020. Unbeknownst to many of us that the Pandemic would hit and hit hard March 2020, but the school had to be completed in hopes of scholars returning to school.
I spent countless hours and days looking at the design of the building so that I could better understand the layout of the building. I needed to know what halls each ground were going to be on because that would help me to determine the colors of the wall and furniture size for that population of scholars.
After nailing down the blueprints of the building layout, I got business. I wen to visit Parkway village to learn about the process there and look, touch, and feel the furniture the staff selected. Once I had a better understanding of the various commercial vendors, fabrics, etc. I was ready to start selecting all of the moving pieces.
Due to the fact that I am a designer, I decided to make all selections myself. Since it was my first time, I wanted to soak up all of the know how to commercial design.
Since it is an elementary school, I knew I wanted it to be colorful when scholars walk down the hallway. The halls had a dominant color and an accent color. The Kindergarten hallway was darker and lighter Aqua, the 4th and 5th grade hallway were dark purple and lavender. One of the stair cases were a beautiful yellow. Like how couldn’t you be happen walking through this building.
Due to it being a 21st century school, I needed to select furniture that was flexible and easy to clean. I chose desk that could easily be moved for a collaborative work space. The chairs were bendable and easy to relocate spots in the classroom, plus they came in a variety of colors.
Each classroom and hallway also had ottomans and pillows called dots that scholars could use if they didn’t want to sit in a standard seat.
I definitely believe that a space you walk into should make you smile. So I designed and styled my office so I could always be happy when I got to work. Art and plants are always part of my aesthetic, so my work office was no different.
I carried the flexible seating into the hallway for a variety of groupings. The fabric choice is Grade 6 and easy to wipe off. I set it up cafe style to allow kids to work on group projects or have a debate.
The last task was to get this beautiful mural painted on this all white wall. This mural symbolizes bringing 3 school cultures together. It merges the two closing schools Charjean and Magnolia. It has the Memphis bridge in the middle and brings the two schools into Alcy Elementary. This beautiful mural was created by Joseph Boyd of Joe Cool Art.
Although I’m no longer the principal of Alcy Elementary School, my touch will forever live throughout the building. One as the interior designer and one as the 1st principal of the New Alcy Elementary School.
Thank you for following along and please stay tune for more!!

